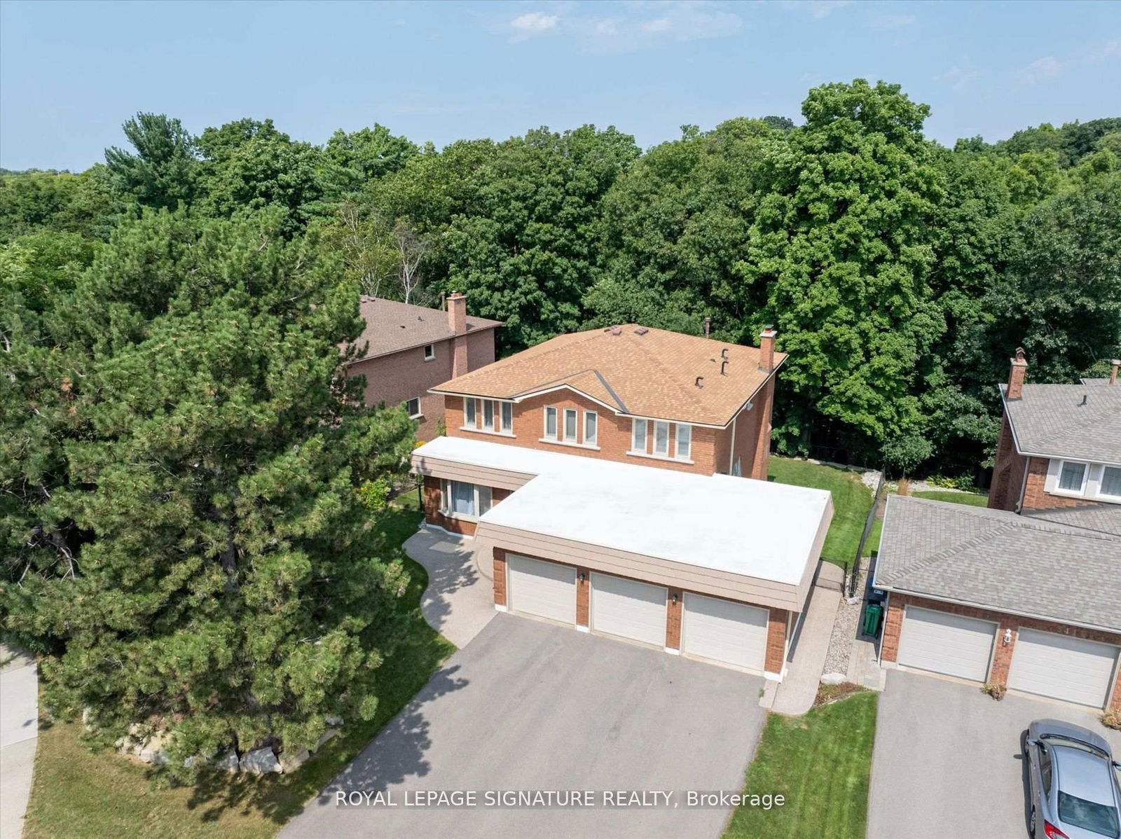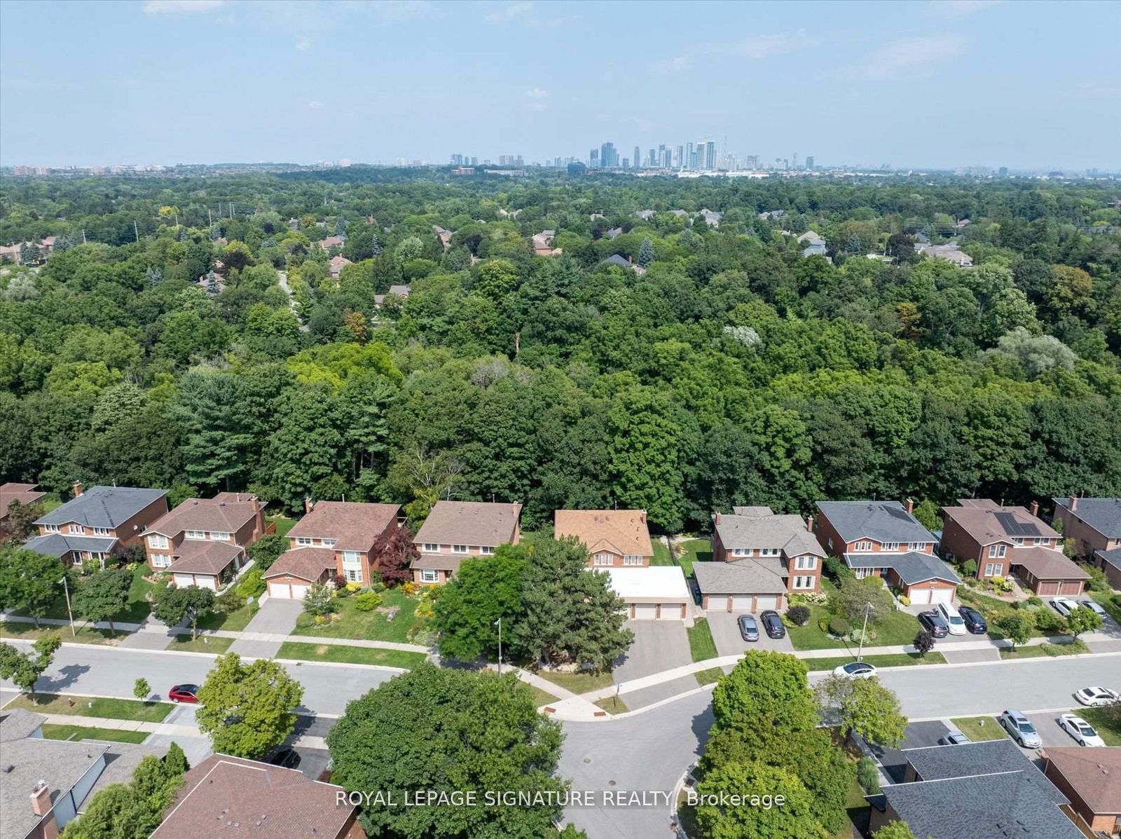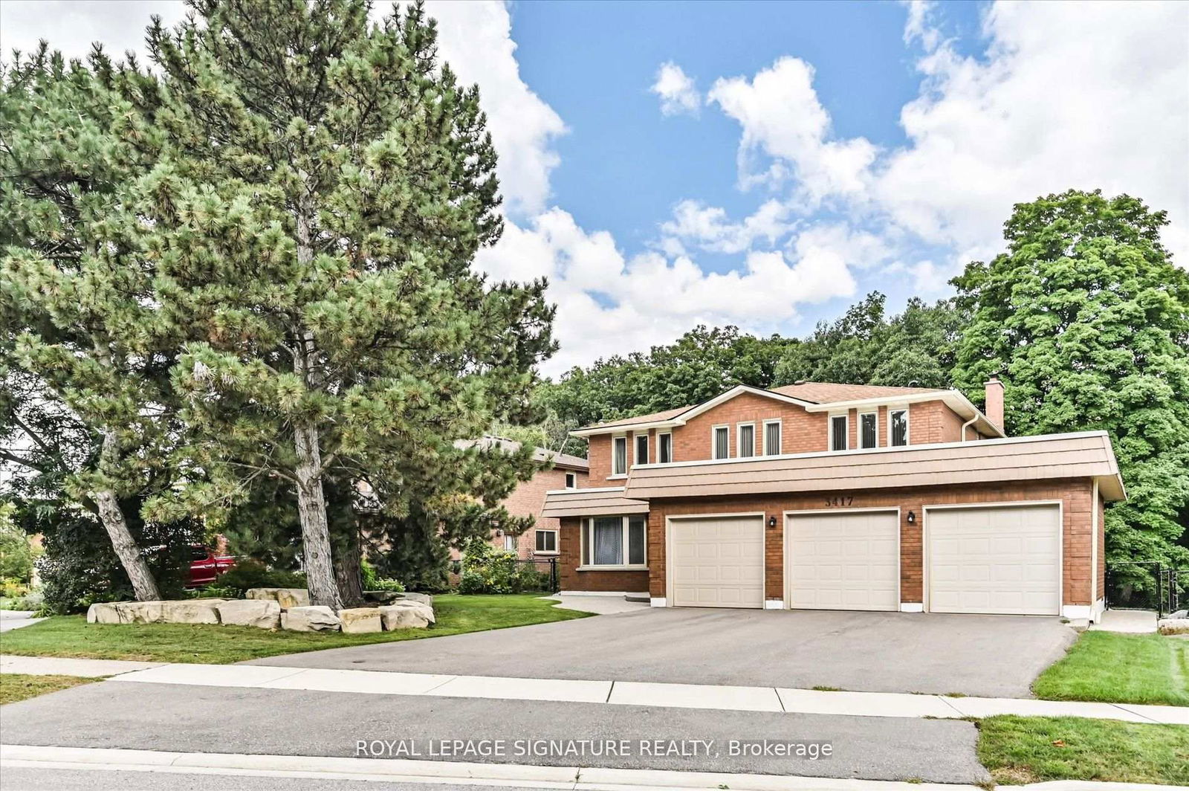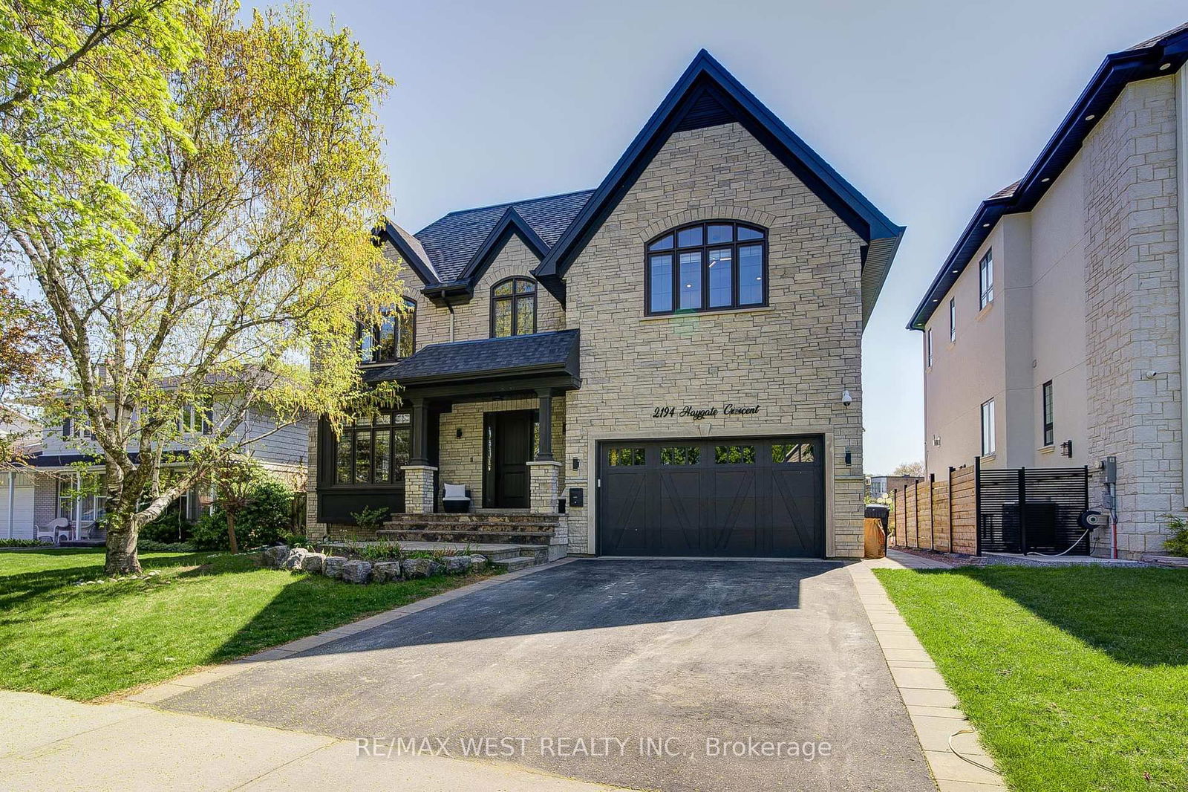Overview
-
Property Type
Detached, 2-Storey
-
Bedrooms
4 + 1
-
Bathrooms
5
-
Basement
Fin W/O
-
Kitchen
1
-
Total Parking
9 (3 Attached Garage)
-
Lot Size
76.14x123.46 (Feet)
-
Taxes
$9,229.83 (2024)
-
Type
Freehold
Property Description
Property description for 3417 Sanderling Crescent, Mississauga
Property History
Property history for 3417 Sanderling Crescent, Mississauga
This property has been sold 1 time before. Create your free account to explore sold prices, detailed property history, and more insider data.
Schools
Create your free account to explore schools near 3417 Sanderling Crescent, Mississauga.
Neighbourhood Amenities & Points of Interest
Find amenities near 3417 Sanderling Crescent, Mississauga
There are no amenities available for this property at the moment.
Local Real Estate Price Trends for Detached in Erin Mills
Active listings
Average Selling Price of a Detached
August 2025
$1,370,526
Last 3 Months
$1,393,693
Last 12 Months
$1,374,958
August 2024
$1,396,758
Last 3 Months LY
$1,367,099
Last 12 Months LY
$1,398,767
Change
Change
Change
Historical Average Selling Price of a Detached in Erin Mills
Average Selling Price
3 years ago
$1,551,134
Average Selling Price
5 years ago
$1,182,117
Average Selling Price
10 years ago
$715,250
Change
Change
Change
How many days Detached takes to sell (DOM)
August 2025
34
Last 3 Months
28
Last 12 Months
28
August 2024
27
Last 3 Months LY
21
Last 12 Months LY
20
Change
Change
Change
Average Selling price
Mortgage Calculator
This data is for informational purposes only.
|
Mortgage Payment per month |
|
|
Principal Amount |
Interest |
|
Total Payable |
Amortization |
Closing Cost Calculator
This data is for informational purposes only.
* A down payment of less than 20% is permitted only for first-time home buyers purchasing their principal residence. The minimum down payment required is 5% for the portion of the purchase price up to $500,000, and 10% for the portion between $500,000 and $1,500,000. For properties priced over $1,500,000, a minimum down payment of 20% is required.



















































